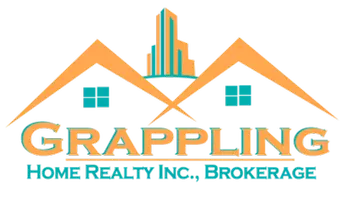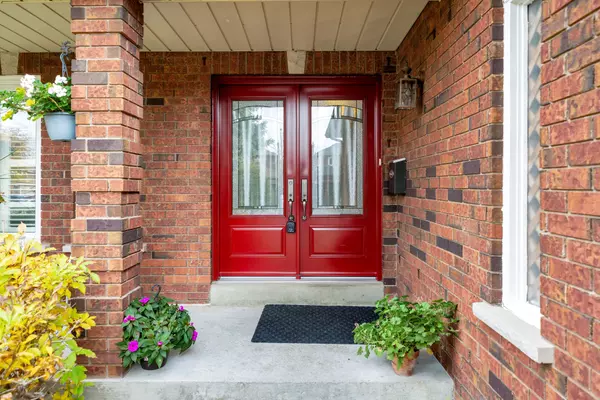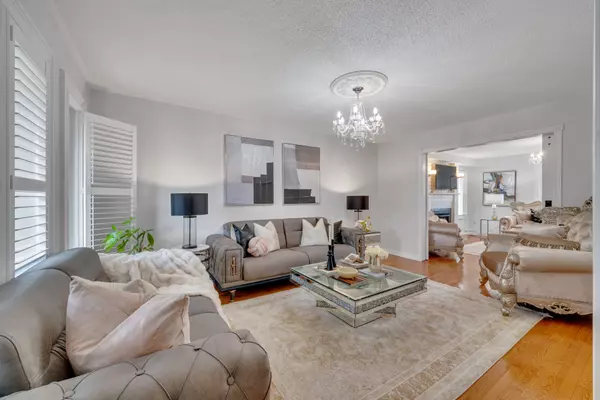REQUEST A TOUR If you would like to see this home without being there in person, select the "Virtual Tour" option and your agent will contact you to discuss available opportunities.
In-PersonVirtual Tour

$ 1,139,000
Est. payment /mo
New
47 Stratton CRES Whitby, ON L1R 1V5
4 Beds
4 Baths
UPDATED:
11/14/2024 03:04 PM
Key Details
Property Type Single Family Home
Sub Type Detached
Listing Status Active
Purchase Type For Sale
MLS Listing ID E10420026
Style 2-Storey
Bedrooms 4
Annual Tax Amount $6,491
Tax Year 2024
Property Description
Welcome to this meticulously maintained 6-bedroom, 4-bathroom home in one of the areas most desirable neighborhoods of Whitby. This property exudes warmth and charm, featuring thoughtfully designed spaces and elegant finishes. The family room offers a cozy atmosphere with a natural gas fireplace framed by rustic barn doors, perfect for gatherings. Adjacent is the kitchen, complete with a skylight that bathes the space in natural light. Second floor highlights premium laminate flooring. California shutters almost throughout the house. The layout provides a seamless flow between rooms, creating an open yet intimate ambiance. Step outside to a generous, premium lot that backs onto green space, complete with a paved walking trail for easy access to nature. The backyard is an oasis for outdoor enthusiasts, offering privacy and tranquility. Located near major highways, this home ensures convenient commutes and is minutes from shopping, schools, and other essential amenities. This home blends style, function, and prime location, presenting a rare opportunity to enjoy luxurious living in a vibrant community. Don't miss your chance to make this exceptional property your own!
Location
Province ON
County Durham
Area Rolling Acres
Rooms
Family Room Yes
Basement Finished
Kitchen 1
Separate Den/Office 2
Interior
Interior Features In-Law Capability, Carpet Free
Heating Yes
Cooling Central Air
Fireplaces Type Natural Gas
Fireplace Yes
Heat Source Gas
Exterior
Garage Private Double
Garage Spaces 4.0
Pool None
Waterfront No
Roof Type Asphalt Shingle
Total Parking Spaces 6
Building
Unit Features Fenced Yard,Park,Public Transit,School
Foundation Concrete
Listed by RE/MAX HALLMARK FIRST GROUP REALTY LTD.







