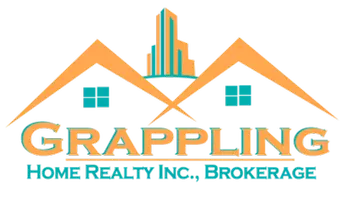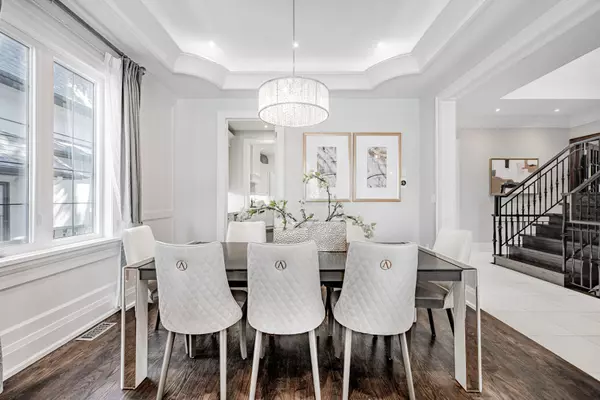REQUEST A TOUR If you would like to see this home without being there in person, select the "Virtual Tour" option and your agent will contact you to discuss available opportunities.
In-PersonVirtual Tour

$ 2,999,000
Est. payment /mo
Active
61 Meadowview AVE Markham, ON L3T 1K6
4 Beds
6 Baths
UPDATED:
11/20/2024 08:12 PM
Key Details
Property Type Single Family Home
Sub Type Detached
Listing Status Active
Purchase Type For Sale
MLS Listing ID N9381182
Style 2-Storey
Bedrooms 4
Annual Tax Amount $12,717
Tax Year 2024
Property Description
***Top-Ranked School----Henderson Avenue PS***An Exquisite 4+2 Bedrms Masterpiece----LUXURIOUS Custom-Built Hm Located In Prestigious Grandveiw Community**Elegance C/Built & Sophisticated/Contemporary Interior W/Superb Craftsmanship At Its Finest+Timeless Flr Plan10 Ft. High Ceiling W/Crown Moulding In Main Flr & 9 Ft In Bsmt-----Open Concept Lr/Dr & Family-Friends Gathering-Entertaining Fam/Kitchen Area**Chef's Dream Kit W Granite Countertop,Butler's Pantry & Spacious-Open Concept Breakfast Area Combined Fam Rm W/O To Gorgeous Private Backyard**Main Flr Library & Supper Sunny All Rms------Lavish Master Retreat/Spa-Like 5 Pc Ensuite & Gorgeous W/In Cloest W/SkyLight & W/O To A Balcony & W/I Closet***All Principal Bedrooms(2nd Flr)----Functional 2nd Flr Laund Rm & Extra Full-Size 2nd Laundry Room Bsmt***Professionally Finished Walk-Up/Spacious---Practical Bsmt W/ Rec Rm,Wet Bar & Cozy Theatre Rm W/Audio Projector Screen*****Surrounded By Luxurious C/Built Hm & Convenient & Quiet Location To Top Ranked Schools,Shopping Mall,Parks****A Must See Home*
Location
Province ON
County York
Area Grandview
Rooms
Family Room Yes
Basement Finished, Walk-Up
Kitchen 1
Separate Den/Office 2
Interior
Interior Features Other
Cooling Central Air
Fireplace Yes
Heat Source Gas
Exterior
Garage Private
Garage Spaces 2.0
Pool None
Waterfront No
Roof Type Other
Total Parking Spaces 4
Building
Unit Features Library,Park,Place Of Worship,Public Transit,Rec./Commun.Centre,School
Foundation Other
Listed by FOREST HILL REAL ESTATE INC.







